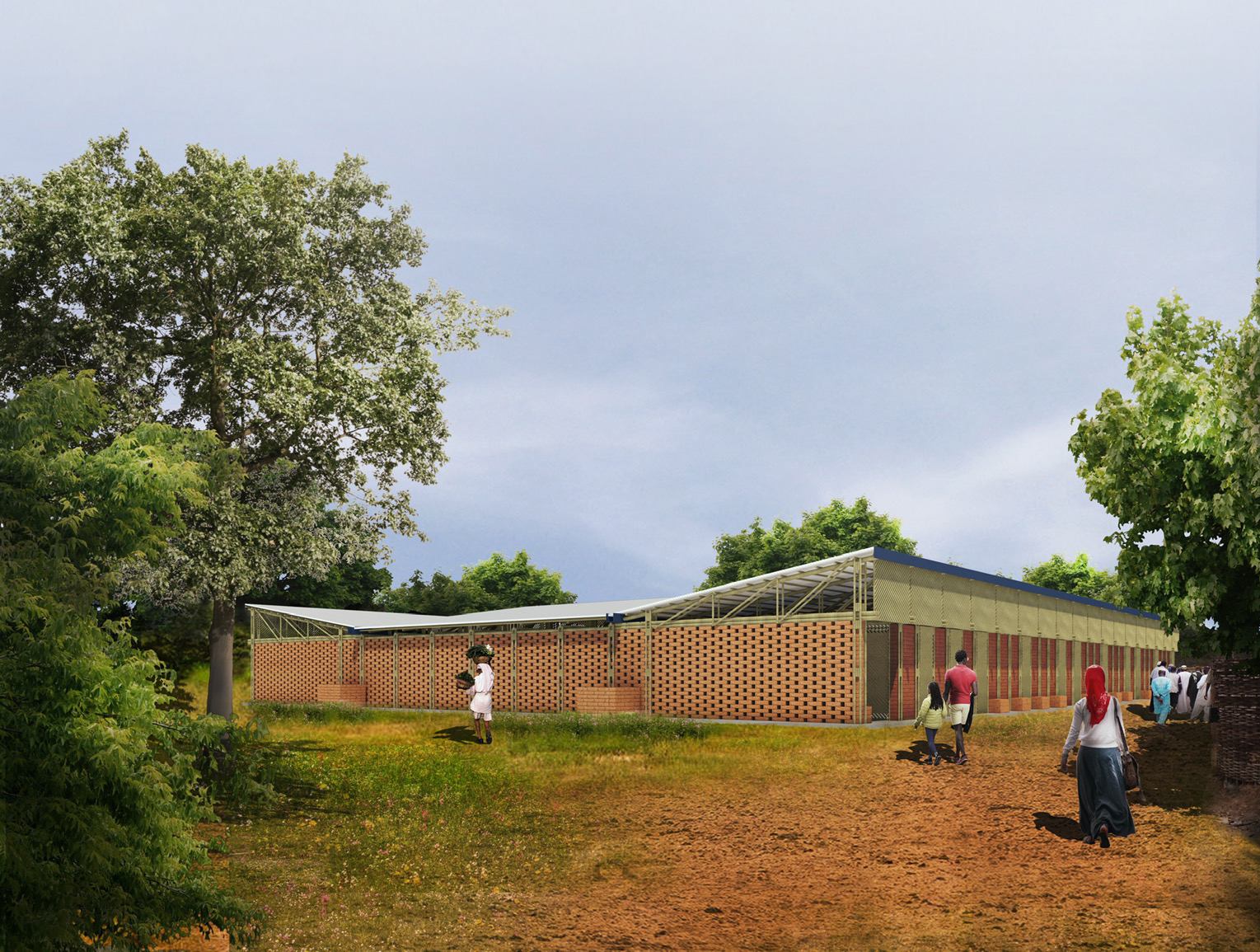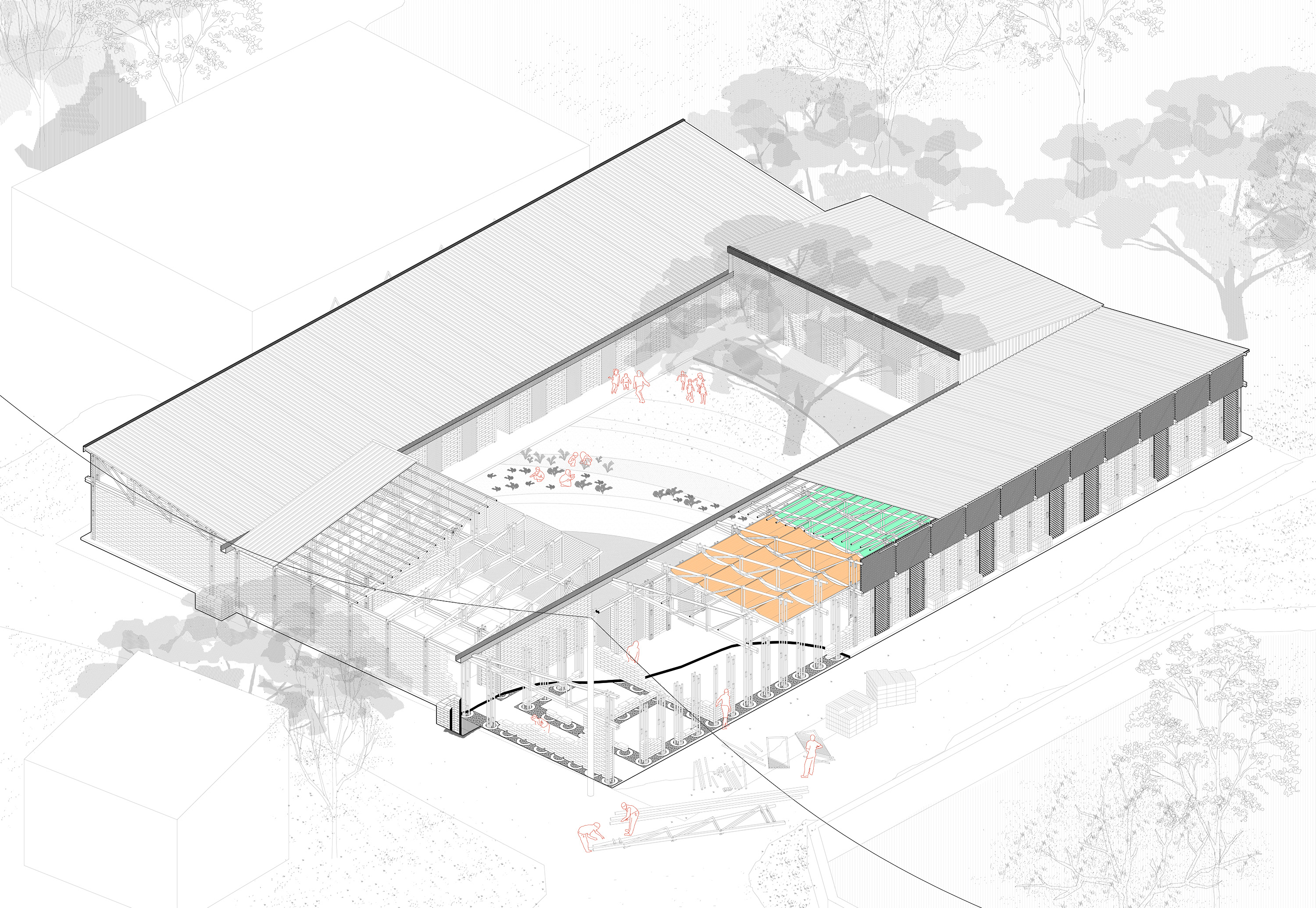
Marsassoum, Senegal
Competition
Year: 2020
Architecture:
Luiza Braga
Luca Caiaffa
Marsassoum Elementary School
The new Marsassoum’s Elementary School is designed to be more than just a school, but a ‘social dispositive’ – or an embrace. As such, the design answers to not only the construction of a building, but the construction of a social territory. Inspired by the ideas of Henri Lefebvre, the school is thought and developed within three types of space:
First, the school is ‘perceived space’. The proposed courtyard typology occupies the whole perimeter of the site. This strategy responds to the ample program, and to the need of closure. But more importantly, to the desire of strenghtening Marsassoum’s urbanity. The walls bordering the access streets create two different relationships: (1) the quiet Western street faces a new brick ‘cobogo’ wall that draws passerbys attentions to the common areas of the school; and (2) the busier Southern street faces a brick wall with a rhythm of the bamboo louvred windows interpolated with public benches, where anyone can sit and rest.
Secondly, it is ‘conceived space’. Embracing the existing Moraceae tree, the classrooms are arranged in three wings – North, South, and East – allowing all students to interact and fully occupy the central courtyard, in collaboration and play. The common areas, namely the canteen and library, face the ‘cobogo’ wall to the west. Through its subtle relationship with the outside, this space hosts umprogrammed events and gatherings. Weekend fairs, cooking classes, community meetings and celebrations can happen in parallel to other school activities in a safe and shared environment.
Finally, it is ‘experienced space’. The school is not only a place to exchange and develop knowledge, but knowledge itself. The construction technique was developed to be incorporated into the city’s daily life. Consisting of ordinary materials – bamboo, clay, sand, tires, and metal roofing – the modular structure can be further developed for the construction of houses and other buildings. Each material works with its strengths: tires, gravel and sand support the building and fix the bamboo posts; brick walls, braced by the posts, work mainly in compression. That way the school becomes part of the everyday life of the community: teaching, learning, sharing, and hosting continuously.
When combined, these three perspectives of the same building have the power of influencing the social, political and economical spheres of a small town towards new forms of development.



