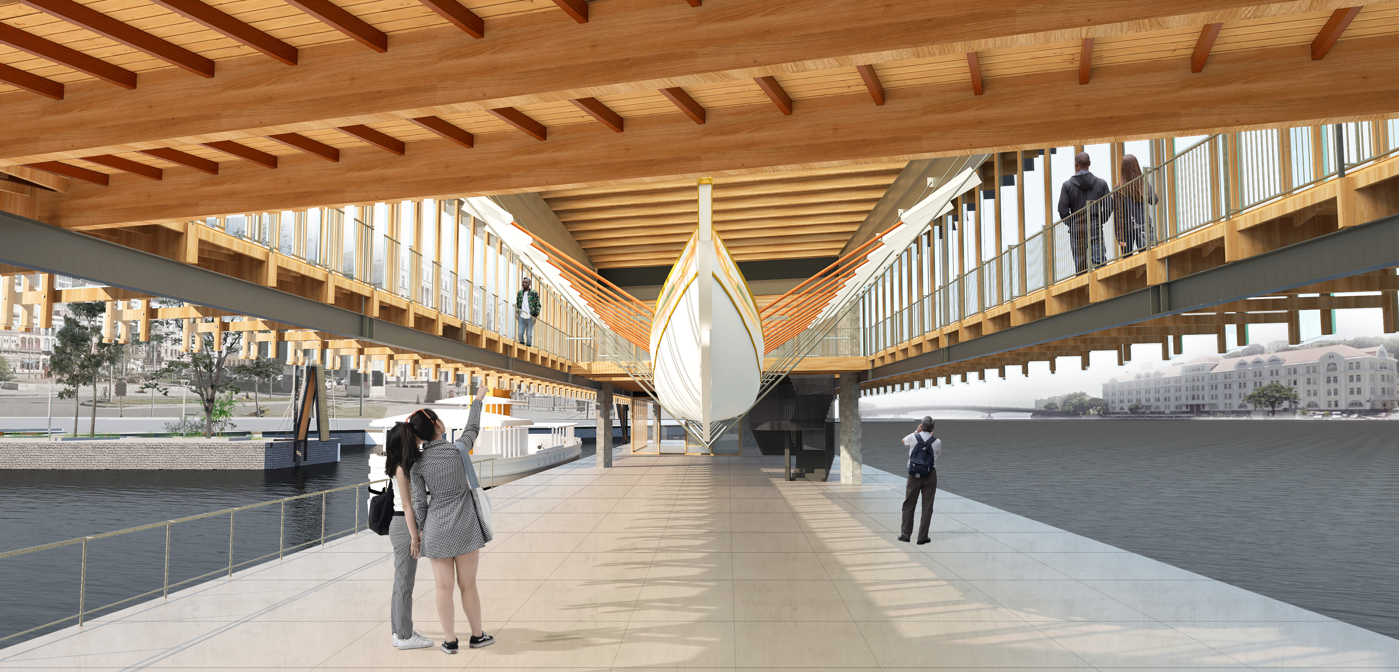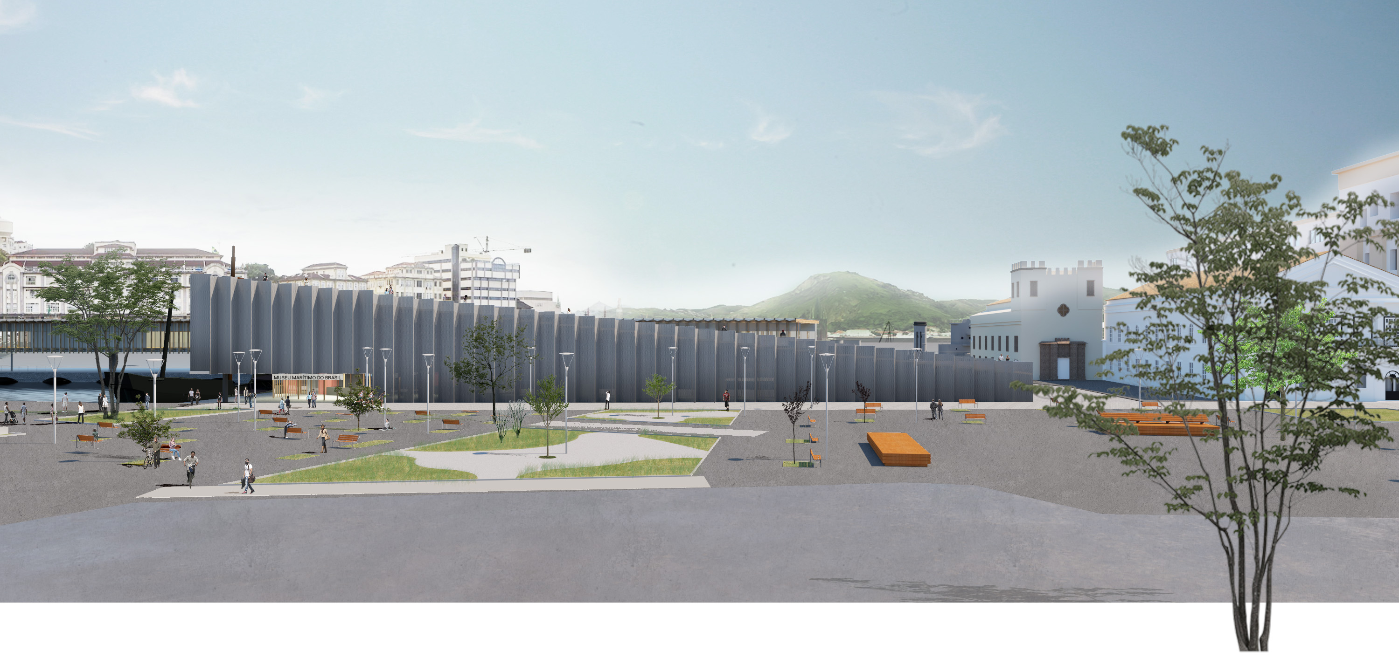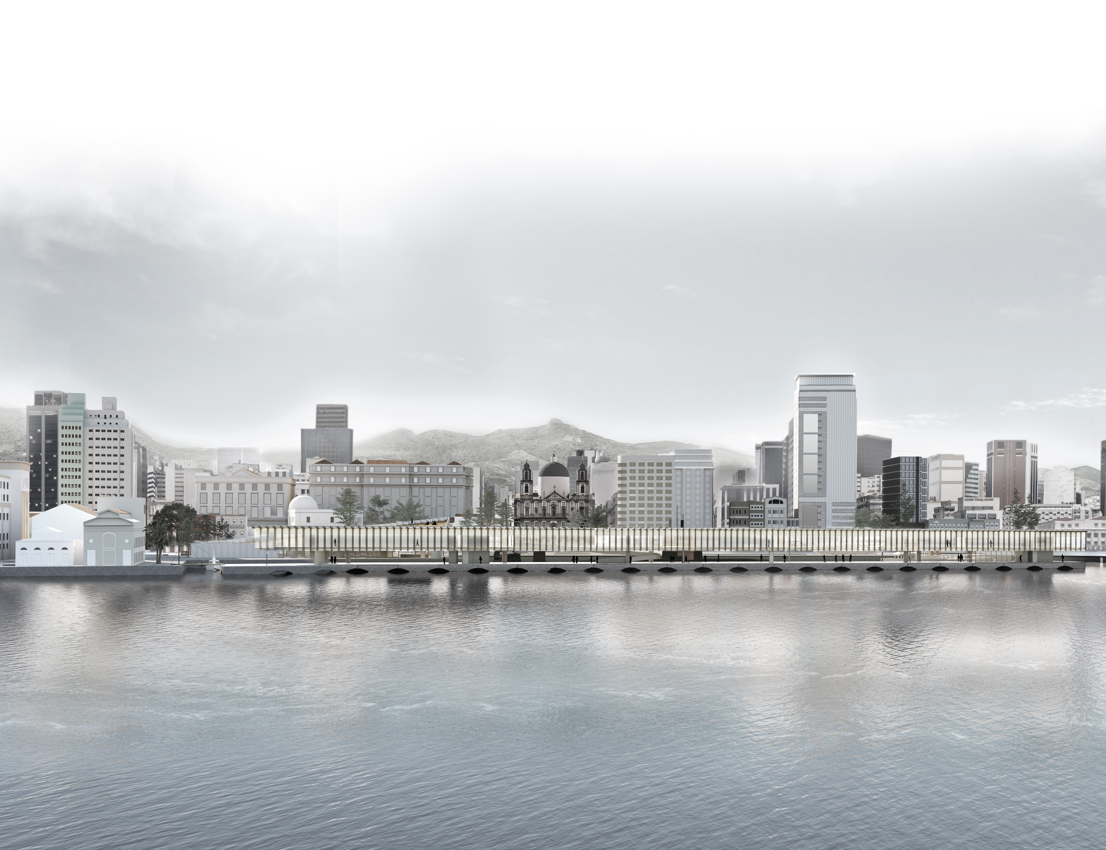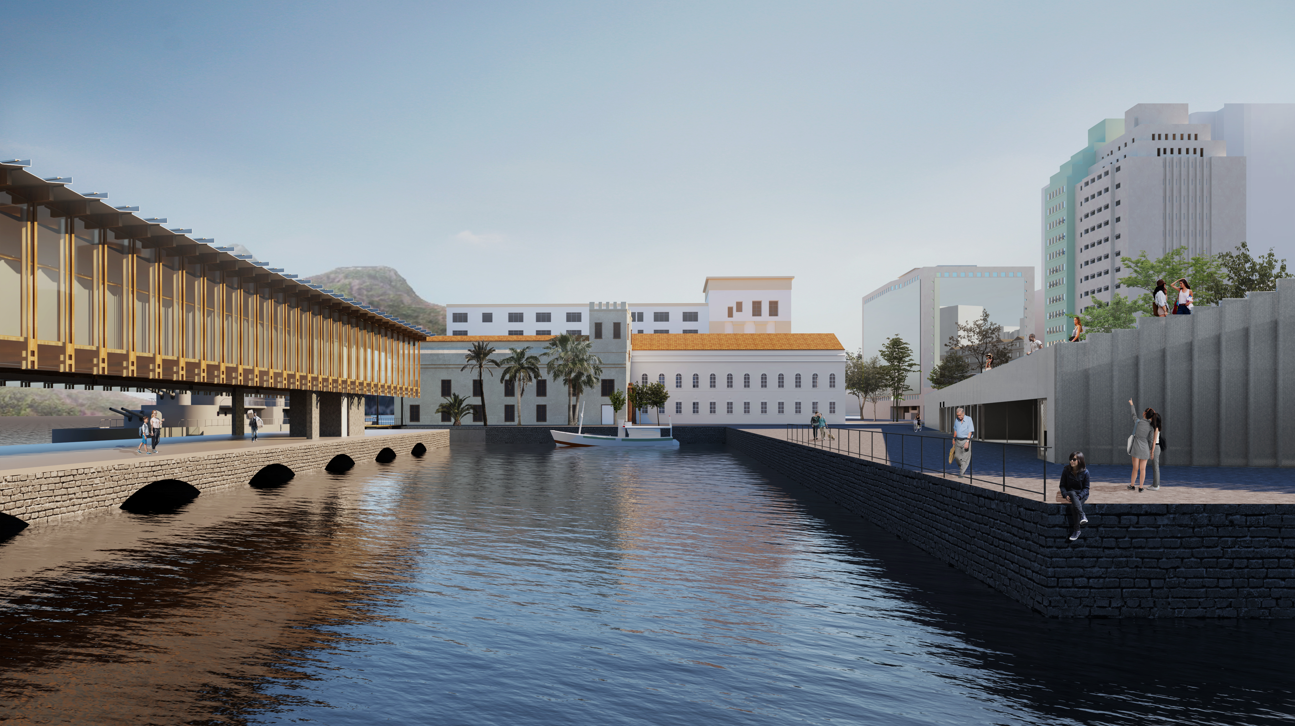
Rio de Janeiro, 2021
Year: 2021
Competition in collaboration with SIAA Arquitetos
Architecture:
Eduardo Pereira Gurian;
Cesar Shundi Iwamizu;
Luca Penteado Caiaffa;
Camila Yumi de Campos;
Cecilia Torrez Prudêncio;
Francesco Perrotta-Bosch;
Maria Brenda Luna;
Victor Quio
Museu Marítimo do Brasil
“How much does a building weigh? He sinks into a territory. Foundations, piles, soil mechanics – it's all in our minds, from the point of view of a consciousness about things. It's like a sixteenth-century sailor on the high seas: he knows where he is. He is navigating in an artifact that he knows very well that floats, has a sail, has the wind.”
Paul Mendes da Rocha
The great Brazilian architect recurrently established analogies between a ship and a building. He was interested in ports, dikes, shipyards: a genuine fascination with human technology that took advantage of the natural relationships between the land and the waters of the seas, rivers, bays. In a sense, Paulo Mendes da Rocha agreed with a Renaissance conception – especially Serlio’s treatises – that understood architecture and navigation as complementary professions, both making use of the same instruments, such as the compass, the clepsydra, or the rule of marteloio. This project builts from the same complementarity: a building in the middle of the waters of Guanabara, which does not aim to be graceful or palatial, but istead to form a maritime territory; the museum as a shipyard.
Mechanisms, machinery and tools from shipyards, boats and submarines are also well suited to a building institution of nautical culture. When in full operation, a shipyard and a museum are generative, dynamic, not static places. The uniqueness of the site in question is also a fundamental design parameter. We are dealing with the relationship on which Rio de Janeiro was founded: Guanabara Bay and its center, the city’s original urban core between the hills of Castelo, São Bento, Santo Antônio and Conceição. For this reason, the design of the Maritime Museum is based on two grids: the first is the structural mesh of the existing pier, on which a considerable part of the new institution is built, the second is the urban fabric, which becomes a beacon from the extension of roads in the central region of Rio de Janeiro. The structure and facade of the museum are the result of the combination of these two textures offered by the place and its history.
The pre-existing pier becomes a public promenade. The shipyard-museum rests on its old foundations. The Imperial Galeota is suspended. The view of Guanabara Bay is open and obstacles at eye level are removed. The new structure covers the floor of the original pier. This becomes an island construction: a subtle highlight between the bank and the long pavilion, which is accessed by retractable bridges – the longer one, in fact, is a suggestion for the promenade to be continuous.
The institutional and administrative program are brought together in the building with a triangular plan: a volume that emerges from the ground at the edge of the city and the bay. It is a block of the architectural ensemble that emerges as a topography, but not as a banal relief, but as a sui generis moment, like a rock that emerges directly from the sea. In its direct relationship with Orla Conde, this block becomes the access point to the museum's domain. In turn, the linear pavilion presents itself as a visual closure from the perspective of the axis of Avenida Presidente Vargas.








